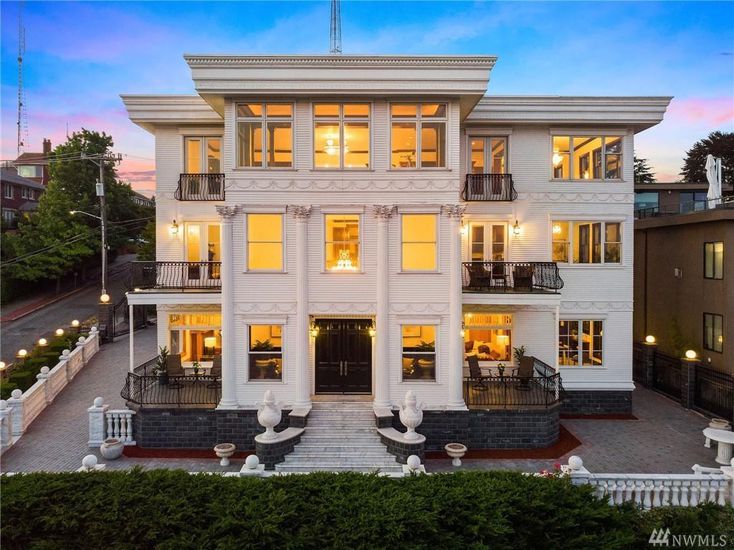Real Estate A-Z
There are millions of homes for sale at any given moment in the U.S. and, as anyone who's ever had to house hunt can attest, a startling variety of quality in the design, decor, and other features among them. Architecture can certainly set a house apart, however. With that thought in mind, we set out to find stunning examples of a couple dozen architectural styles. Beginning with Art Deco and ending with Victorian architecture, let us take you on a tour of homes for sale across the U.S.
























































