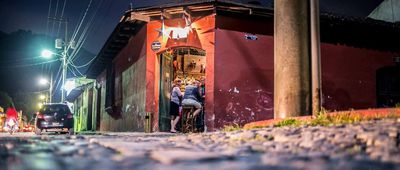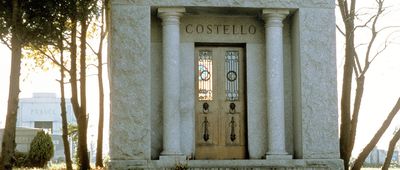Windows into the Past
The United States is a relatively young country, but it still has plenty of history to explore. And one of the best ways to trace America's past is through its buildings, according to NetCredit, a financial-services company that compiled a list of the oldest buildings in each state. From the ancient villages of New Mexico's Pueblo people to early Spanish settlements in Florida, these early examples of American architecture are marvels to see.



























































