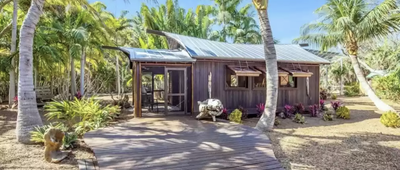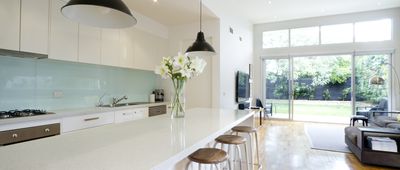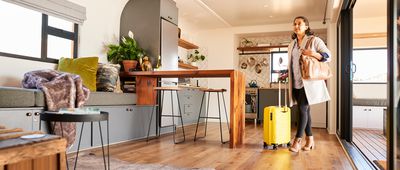Does It Come With Free Shipping?
Did you know you can buy a new house online? For as little as $500 you can buy the plans for a DIY kit home that you can finish to your own specs. If you've got more to spend, you can buy a kit with all the materials included for less than $25,000. From inexpensive prefab homes to groovy granny flats, and inspiring backyard studios, we found affordable home kits that have us daydreaming of greener pastures and new addresses.
Prices and availability are subject to change.

















